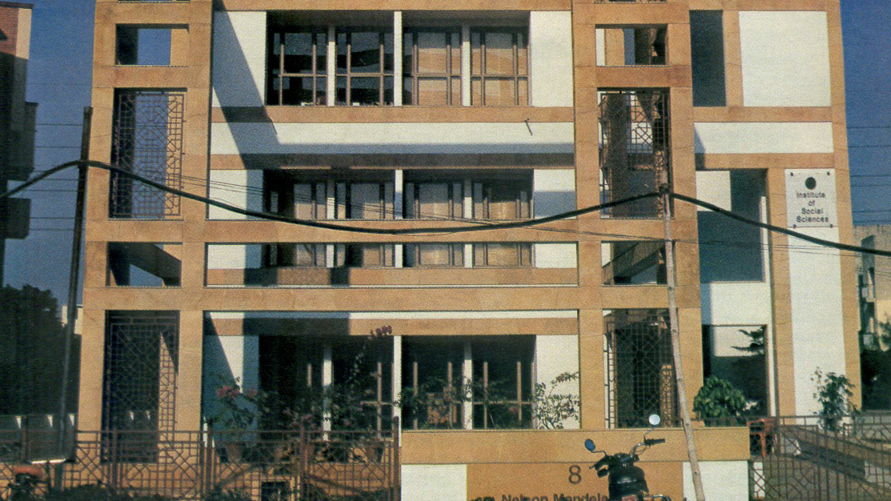On 1st May 1999, the Institute of Social Sciences moved from its rented premises in Safdarjung Enclave to its own building at 8 Nelson Mandela Road, Vasant Kunj. This new building stands as a key milestone as a center for research, advocacy, practice and policy dialogue. Over the years, the campus has continued to serve as a vibrant space espousing ISS’s mission, providing a practical and thoughtful atmosphere for discussions and debates, academic inquiry, and civil society engagement.
The story behind the architecture
Christopher Charles Benninger (1942–2024), along with Pradeep Sachdeva, another established architect, thoughtfully planned the building project. Benninger approached the ISS project with a vision that was embedded in a kind of human-scale architecture. His emphasis extended beyond form and aesthetics, aiming to create spaces that support interaction, contemplation, and accessibility. The building functions with quiet efficiency with its open courtyards, sunlit corridors along with the formal office rooms, meeting areas, a seminar hall and a board room. With a total built-up area of 14,000 square feet, the building was intended to be more than just a physical structure; it was to be a place that would inspire a culture of intellectual rigor and professional excellence.
The combined efforts of national and international partners enabled the Institute to have a place it could call home. Crucial financial support was provided by the state governments of Haryana, Jammu and Kashmir, Karnataka, Kerala, Madhya Pradesh, Punjab, Tamil Nadu, and West Bengal. Individual contributors like Mr. Ray Wratten from London and international institutions like DANIDA, EZE, SIDA, MISEREOR, the British High Commission, and the Royal Danish and Swedish Embassies provided vital financial contributions.
A blend of open and enclosed spaces
The architecture, which supports its many academic, administrative, and policy-oriented initiatives, has been carefully constructed to strike a balance between open and enclosed spaces. The building was developed to facilitate the Institute’s everyday work, ranging from academic research, bringing out publications, to national and international seminars and institutional outreach. The Institute’s layout includes interconnected halls, open courtyards, and naturally lit corridors designed to support both formal engagement and spaces for quiet reflection and individual study.
Over the decades, the Institute has hosted countless meetings, seminars, and dialogues involving national and international dignitaries, young researchers, and grassroots voices. Its walls carry more than just the visible designs, it also reverberates with the echoes of the lively discussions and debates on Panchayati Raj, women’s empowerment, participatory democracy and pressing contemporary issues. In 2017, The Hindu daily highlighted the building of the Institute of Social Sciences as one of 62 modern structures proposed for heritage conservation in Delhi. The proposal, submitted in 2013 by the Indian National Trust for Art and Cultural Heritage (INTACH) to the Heritage Conservation Committee of the Delhi Urban Art Commission, recognized the building for its cultural and architectural value—placing it alongside iconic sites like the Supreme Court of India, Jawaharlal Nehru Stadium, the National Science Centre, NIFT, leading art galleries, and corporate institutions.
Inside Outside, India’s leading monthly magazine dedicated to interior design and architecture, published a detailed commentary with photographs on the ISS building in its May 2000 issue.

